Description for sale by Estate Agent in 2013
Full description:
Cottage Croix, 1 Fair View
Town Street, Brassington, Derbyshire DE4 4HB
An excellent opportunity to acquire this particularly well appointed and proportioned stone built detached cottage occupying a sought after village location.
•Much character and charm throughout
Oil fired central heating Sealed unit double glazing
Entrance Porch • Dining Room • Well proportioned Sitting Room
Internal Hallway • Well fitted Kitchen with breakfast bar and integrated appliances
Two well proportioned Bedrooms
Feature Contemporary Bathroom
Patio Garden
•Viewing Highly Recommended •
Offers around £249,950
GENERAL INFORMATION
Occupying a popular and sought after village location, this character stone built detached cottage represents an excellent opportunity for the discerning purchaser to acquire this exceptionally well presented two bedroomed cottage.
The property is presented to an extremely high standard and is sold with the benefit of oil fired central heating and sealed unit double glazing and internally the accommodation briefly comprises : entrance porch, dining room, spacious sitting room, internal hallway and particularly well fitted kitchen by John Lewis of Sheffield with a range of integrated appliances.
To the first floor are two well proportioned bedrooms, a large landing and contemporary styled bathroom which also benefits from a separate shower.
Outside : To the rear of the property is a patio garden and to the front is a path / foregarden area finished with granite stone steps.
ACCOMMODATION
Double panelled and glazed doors provide access to:
ENTRANCE PORCH Having glazed windows to front and side enjoying rooftop views over the surrounding countryside. Quarry tiled floor covering, wooden and glazed stable-style entrance door provides access to:
DINING ROOM 10'8" x 14'11" (3.24m x 4.55m)
Having a feature fireplace with large oak lintel with stone returns and a raised quarry tiled hearth incorporating a cast iron wood burning stove with redbrick back. There are two raised adjacent plinths finished in quarry tiles adjacent to the chimney recesses. Feature built-in storage cupboard, exposed ceiling beams, central heating radiator, solid oak board floor covering. Two sealed unit double glazed windows to front incorporating window seat and having rooftop views over the surrounding countryside. Exposed oak staircase with handrail and balusters. Doorway providing access to the rear
hallway with exposed timber lintel, feature oak latched door providing access to:
WELL PROPORTIONED SITTING ROOM 19'7" x 11'0" (5.96m x 3.35m) Having a feature fireplace with oak lintel over, stone returns, raised quarry tiled hearth and incorporating a cast iron open grate fire with redbrick back. Ceiling beams, two central heating radiators, solid oak board floor covering, tv connection, telephone jack point. Sealed unit double glazed windows to front sealed unit double glazed opaque window to rear, sealed unit double glazed window to side with glazed door having rooftop views over Brassington and the surrounding countryside.
REAR HALL 8'0" x 9'1" (2.45m x 2.76m) Having an oak storage cupboard which houses the floor mounted oil fired boiler which provides the domestic hot water and services the central heating system. Oak staircase off to first flor with oak handrail, balusters and post. Exposed ceiling beams, quarry tiled floor covering, sealed unit double glazed window and wooden and sealed unit double glazed door which provides access to the patio garden area. Doorway opening into the kitchen. Oak latched door providing access to:
GUESTS' CLOAKROOM Having a white suite comprising wash hand basin and low level wc, central heating radiator, continuation of the quarry tiled floor covering, electric extractor fan.
PARTICULARLY WELL FITTED KITCHEN 9'1" x 8'6" (2.78m x 2.58m) Being fitted by John Lewis of Sheffield having a range of wooden edged preparation surfaces incorporating an inset one and a quarter sink unit with adjacent drainer, chrome mixer tap over, tiled splashback and having a range of oak panelled base drawers and cupboards beneath. Inset four ring ceramic Zanussi hob with integrated extractor canopy over. Wall mounted stainless steel Zanussi electric fan assisted oven with matching microwave oven over. Integrated AEG fridge and freezer, integrated AEG slimline dishwasher and integrated washer dryer. Range of complementary wall mounted cupboards over incorporating a glazed unit with breakfast bar area beneath. Sealed unit double glazed Velux rooflight window, sealed unit double glazed window to side overlooking the patio garden.
FIRST FLOOR
LARGE LANDING Having a well appointed oak storage cupboard with shelving and cupboard over. Trap door access to roof space. Central heating radiator, three feature oak latched doors provide access to the bedrooms and bathroom respectively. Sealed unit double glazed window to front enjoying rooftop views over Brassington and the surrounding countryside.
BEDROOM ONE 12'7" x 11'1" (3.84m x 3.39m)
Having central heating radiator, feature original fireplace with cast iron fire. Sealed unit double glazed window to rear overlooking the patio garden. Two sealed unit double glazed windows to front enjoying rooftop views over Brassington and the surrounding countryside.
BEDROOM TWO 11'11" x 7'10" (3.62m x 2.38m)
Having central heating radiator, sealed unit double glazed window to side, sealed unit double glazed window to front enjoying rooftop views over Brassington and the surrounding countryside.
FEATURE LUXURY CONTEMPORARY STYLED BATHROOM Being half tiled and having a matching limestone tiled floor covering. Suite comprising a floated vanity wash hand basin with chrome mixer tap over, low level wc and large feature bath with centre chrome mixer tap. Large walk-in shower cubicle with granite surround incorporating a chrome effect Mira power shower over. Recessed spot lights, sealed unit double glazed Velux rooflight window with fitted blind.
OUTSIDE
Immediately to the rear of the property is a natural stone paved patio garden area. Cold water tap. To the front of the property is a wrought iron gate with steps leading up to a path / foregarden area which provide access to the front entrance porch and in turn leads to the rear of the property.
DIRECTIONAL NOTES
The approach from our Wirksworth Office is to continue up St John's Street taking the first turning on the left after the Market Place into West End. Continue to climb West End leaving Wirksworth and continue into open countryside until reaching the T-junction at Godfreyhole with the B5035. At the T-junction turn left passing the villages of Hopton and Carsington and in turn Carsington Water. Thereafter take the turning on the right hand side as signposted for Brassington. Continue along this road into the village which becomes Town Street. Continue along Town Street and shortly thereafter the property will be located on the left hand side as denoted by our for sale board.
The approach from Ashbourne Centre is via the B5035 to Wirksworth continuing through the village of Kniveton past the right hand turn for Carsington Water and turning left thereafter where signposted to Brassington. Continue along this road into the village which becomes Town Street. Continue along Town Street and shortly thereafter the property will be located on the left hand side as denoted by our for sale board.
VIEWING
Strictly by appointment through Scargill Mann & Co. - Wirksworth Office. AW759. 21.02.11. 006390
|
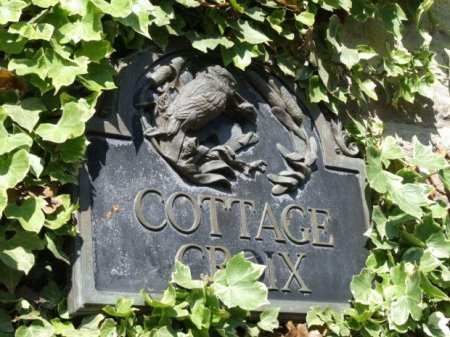
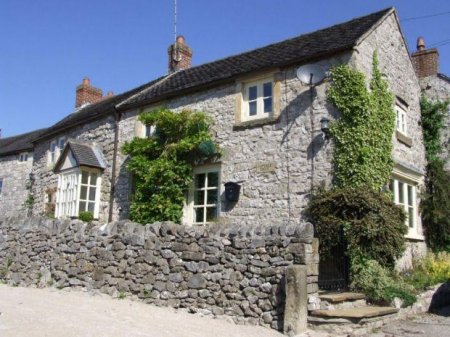
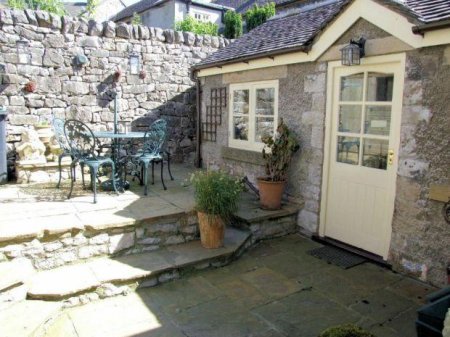
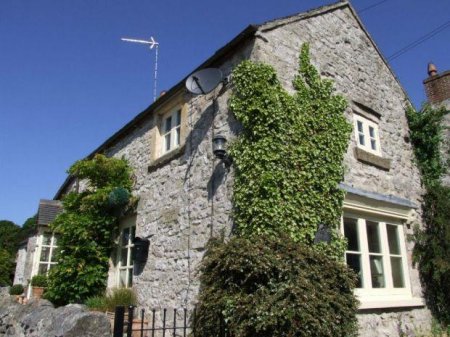
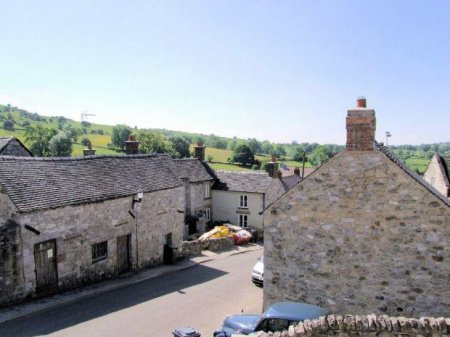
 ----
----